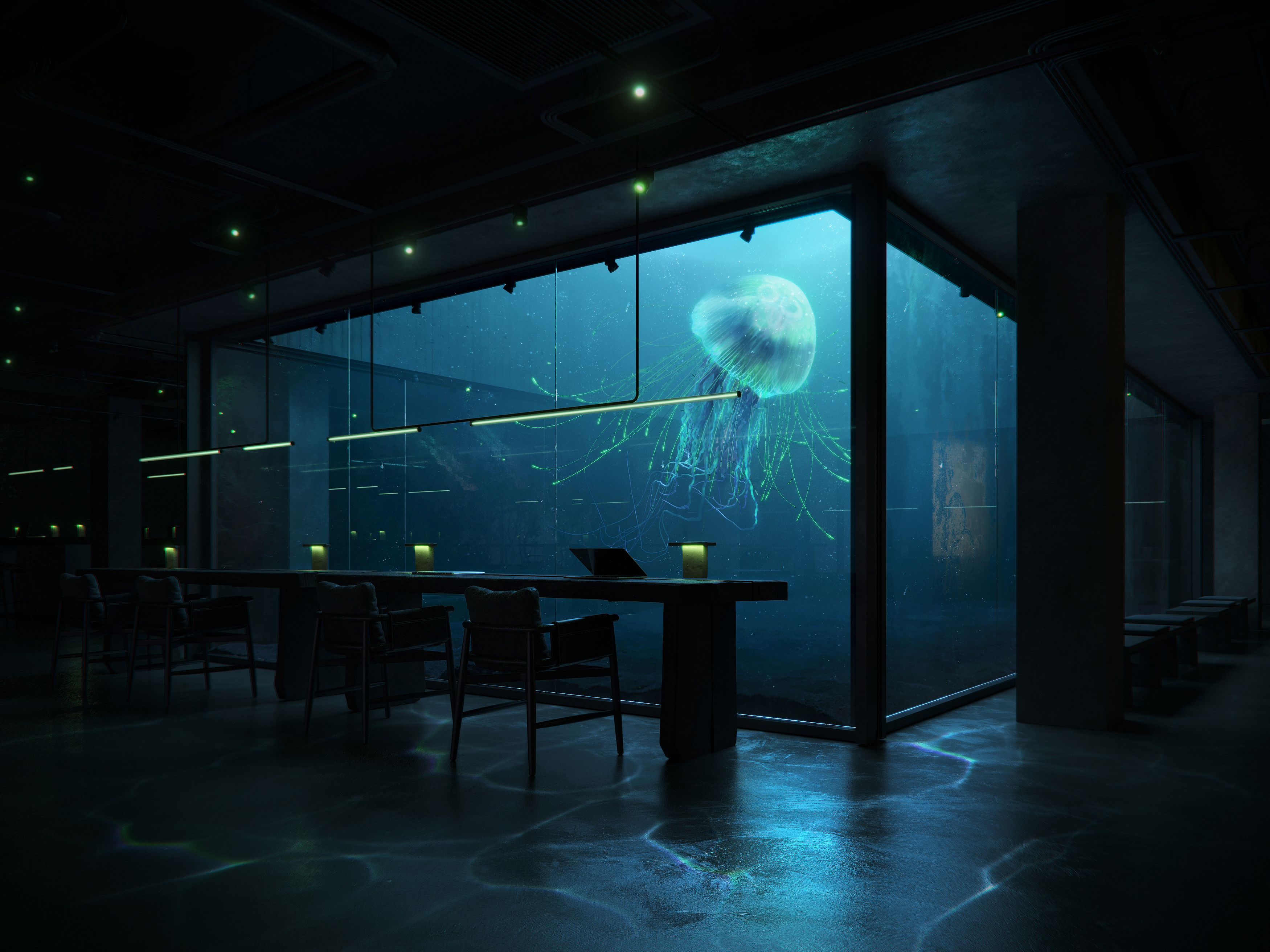HOUSE IN A SAN JOSE (CALIFORNIA) II
Designers: Lily Likhtei, John Kents
Project area: 1542 sq.ft
Realization: 2024
Location: San Jose, USA
Project area: 1542 sq.ft
Realization: 2024
Location: San Jose, USA
CONCEPT | BEFORE | INTERIOR

The client's wish was to create an aesthetic house in which a unique atmosphere would prevail.
Soft shades of colors, natural materials, and stylish accents would promote coziness and peace.
CONCEPT
Considering the wish of a customer we decided to emphasize the geometry of the space with the aid of simple shapes and clean lines.




BEFORE




INTERIOR
We aimed to create a home design that reflects a modern lifestyle, a sophisticated Japanese touch, and natural harmony.
From the open spaces to the minimalist decor - every detail in this house has its meaning and fits into the overall image of harmony and elegance.
From the open spaces to the minimalist decor - every detail in this house has its meaning and fits into the overall image of harmony and elegance.



In this project, we combined contemporary aesthetics with Japanese elements, creating a space where lightness and coziness are intertwined. Using light tones with green accent spots, we added shades of nature that complement the interior and give it a fresh, lively look.

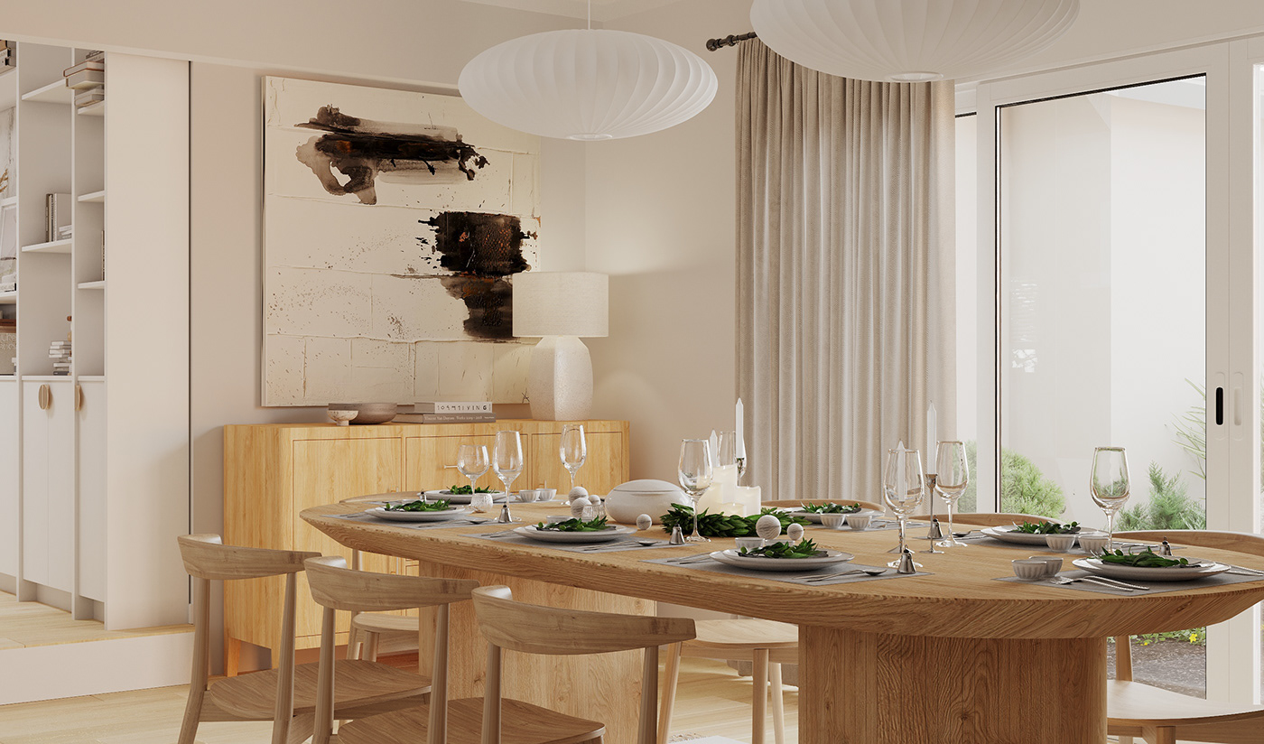




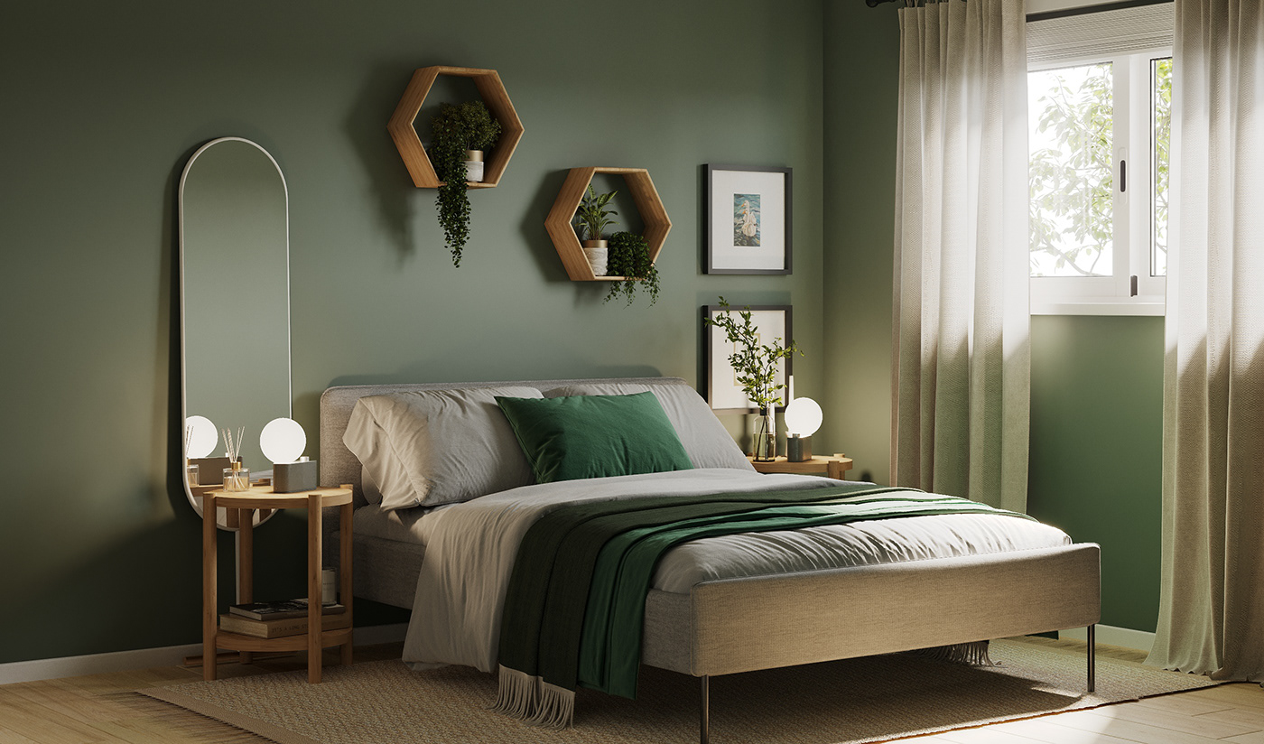
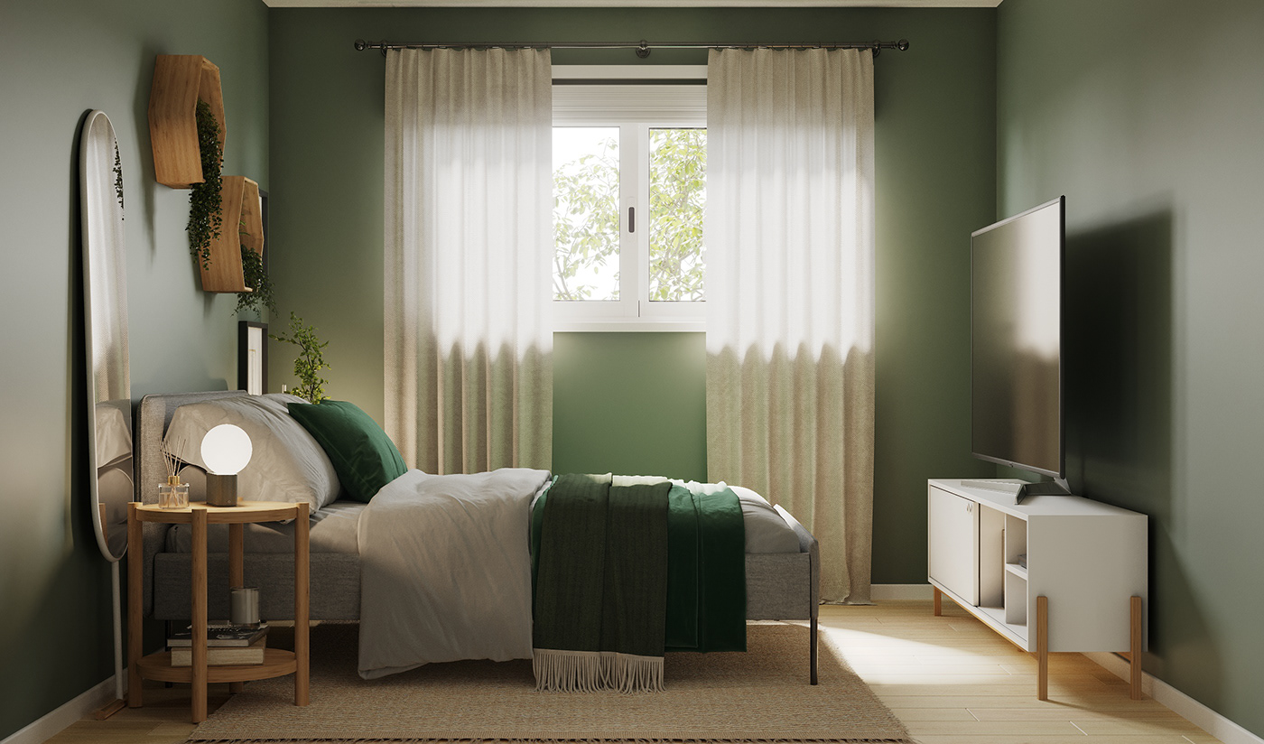
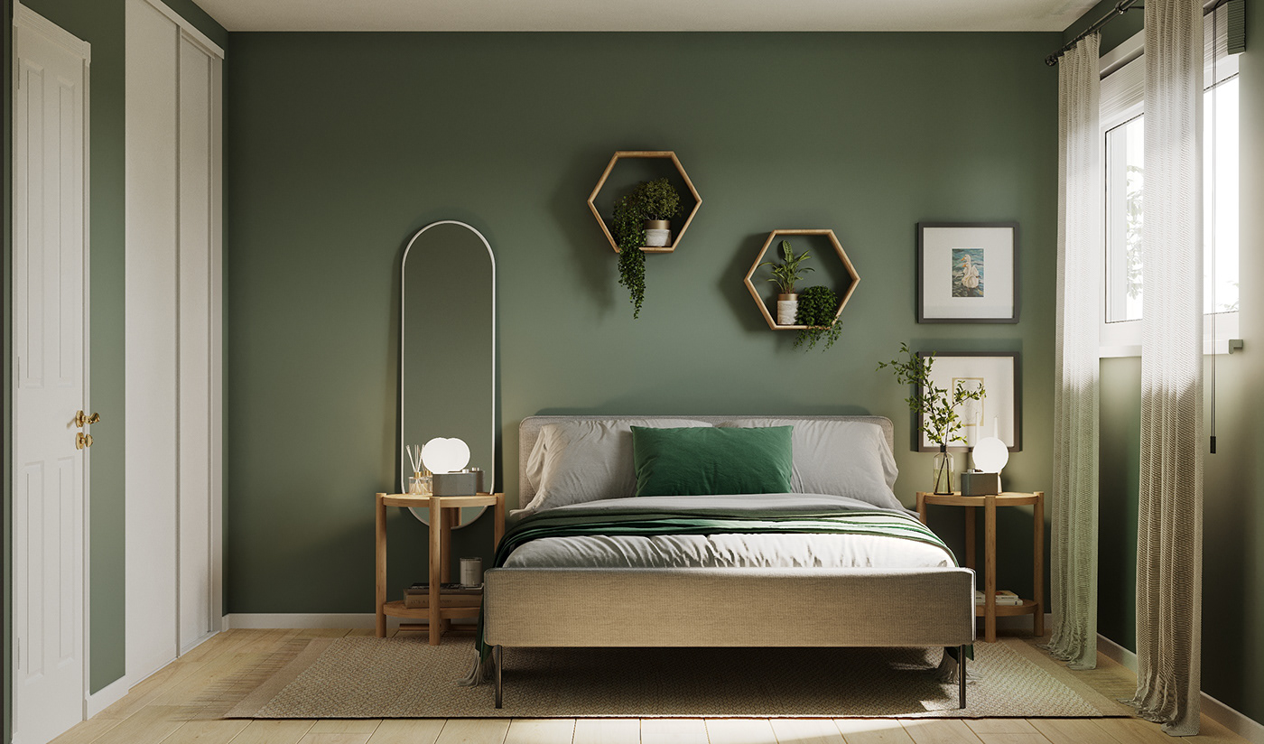






THANKS A LOT FOR WATCHING! SUBSCRIBE AND WRITE COMMENTS
SOFT: 3ds MAX 2024 | Corona Renderer | Adobe Photoshop
FOLLOW US ON INSTAGRAM
